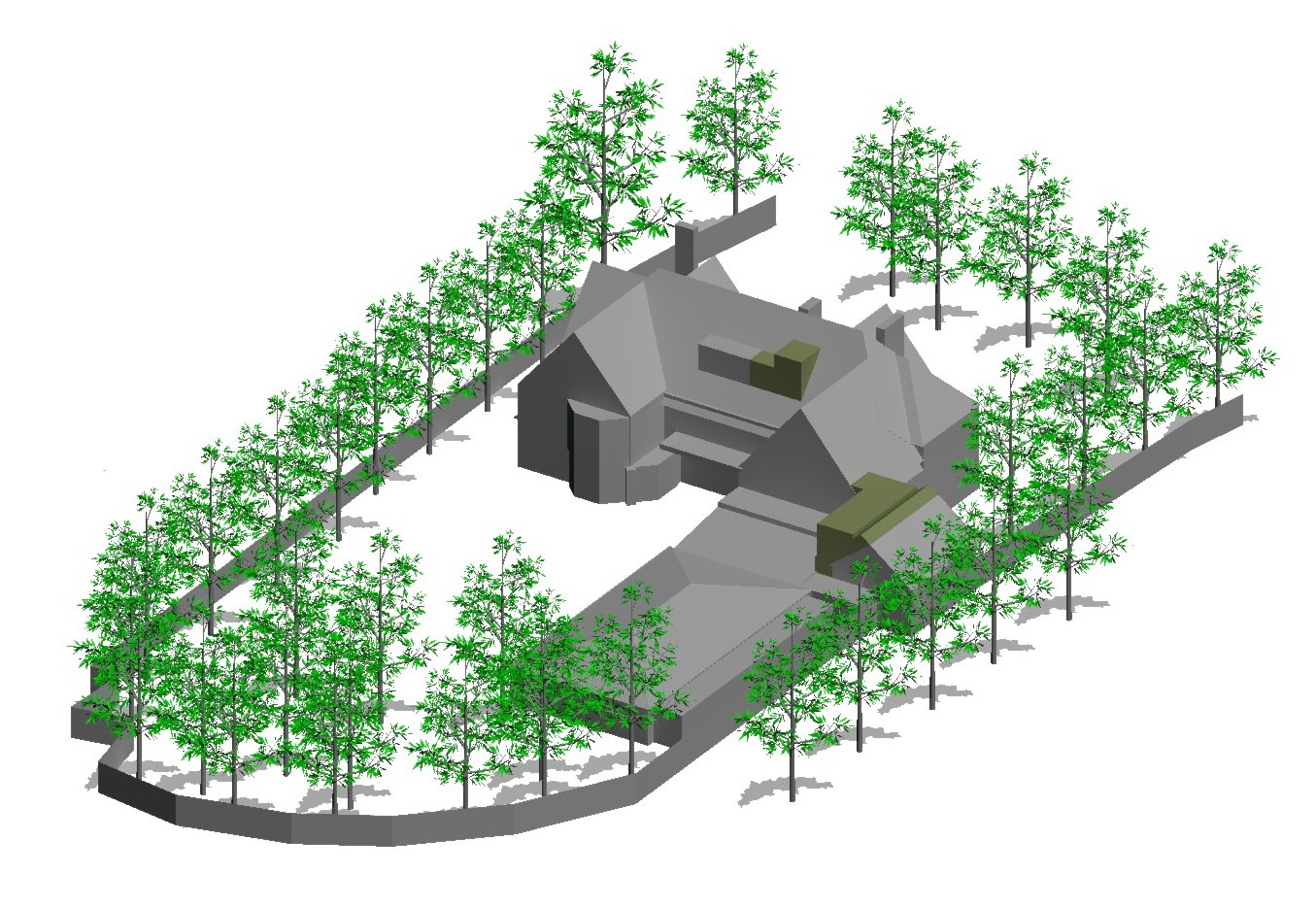Project database for the project team only. Last update 08.3.2015:
- Client – private
- Contractor –
- Architect – www.spaceAgent.com
- Structural Engineer –
- Services Engineer –
- Party Wall Surveyor –
- CDM –
- Approved Inspector –
- Code Assessor/SAP –
- Sound test –
- Insurer –
BRIEF 10%
A. Inception
B. Feasibility
DESIGN 35%
C. Outline design (client)
D. Scheme design (planning)
- HEN_P00d – fence drawing for validation
- BARNET – planning case file F/03847/12
- HEN_consented drawings revF – 6.3.2013
- BARNET – planning case file F/01809/13 (variation)
- HEN_consented variation scheme revJ – 1.8.2013

E. Technical design (building control)
SPECIFICATION 70%
F. Production information
G. Tender documentation
H. Tender action (contractor)
CONSTRUCTION 100%
I. Appointment
J. Construction
L. Completion


