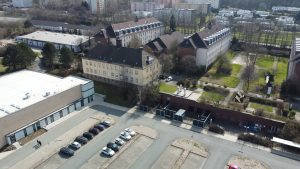Projektdaten fuer das Projektteam. Stand 24.5.2024:
- Bauherr – www.bawoag.de
- Architekt – mail@spaceagent.com
- Bauamt – Iserlohn
- Bauaufsicht – mathias.wehner@iserlohn.de
- Vorpruefung – christian.hinrichs@iserlohn.de
- Bauteam –
- Vermesser – thorsten.krebsbach@wiegen.net
- Kanal TV – spindlertv@t-online.de
- Statiker – Murr <info@mli-gmbh.de>
- Prüfstatiker – serrao@von-spiess.de
- Bauphysik – Murr <info@mli-gmbh.de>
- Brandschutz – gerstel@jv-ing.de
- TGA Wasser/Luft – Streit/Nickel <info@haus-tec.de>
- TGA Elektro –
- Gewerke:
- Umbau
- Dachgaube
- Sanitaer
- Elektro
- Fahrstuhl
BRIEF 9%
1. Grundlagenermittlung 2% (A. inception)
- Aerial view (Google)
- Map (Bing)
- RW26 – Flurkarte
- RW26 – B-PLAN
- RW26 – Bestandsplaene + Geo
- RW26_BESTAND revC 18.8.2022
- RW26 – Virtueller Rundgang Bestand
- RW26 – Kanalinspektion 2016 Lageplan
2. Vorplanung 7% (B. feasibility/brief)
DESIGN 27%
3. Entwurfsplanung 15% (C. concept design)
4. Genehmigungsplanung 3% – E. technical design (building control)
SPECIFICATION 66%
5. Ausführungsplanung 25% – F. production information
6. Vorbereitung der Vergabe 10% – G. tender documentation
7. Mitwirkung bei der Vergabe 4% – H. tender action (contractor)
CONSTRUCTION 100%
I. appointment
8. Objektüberwachung 32% – J. construction
9. Objektbetreuung 2% – L. completion


